Things to Think about when Building a House
Now that we’ve been living in our house for over 3 years, I wanted to take a minute to reflect on the things we chose when building a house…whether we were glad we did them or what we wished we did. In retrospect, I wish we would have paid for a lot more things, but that’s the thing when building a house…the upgrade list just adds and adds and before you know it you are out of budget. So you really do have to scale back a lot. This was our very first house so we also didn’t have any previous equity to work with. We decided to build a large square footage house that we wouldn’t feel pressured to move out of and then add upgrades as we lived there.
Where to Splurge:
9 ft basement ceiling: You might want to consider 9 ft. basement ceilings. We couldn’t justify the cost ourselves because we already were building a large two story house and we know the basement will be mostly for kids. But if you are building ranch style, I would definitely do this. You don’t have to finish the basement, but get the 9 ft. ceilings!
White ceilings: This could a be a moot point for some of you, but since we built with a big-box builder, three-toned paint was another costly upgrade. The standard is for you to choose one paint color for your entire house, including the ceilings. We chose a neutral gray and called it good. But then when we moved in and I started painting the rooms other colors, I really wish the ceilings were white. Almost so much that I wish I had just chosen white as our all over color. But especially because our 2-story family room ceiling is gray, it just feels a little more gray blobbish. And that’s a ceiling I won’t be able to paint myself.
Flooring: Flooring is SUPER annoying to replace later on because you have to move out all your furniture. I have heard of some people getting the cheapest option from the builder and then ripping it out and replacing it before they even move it because they still save quite a bit of money. So just think about this. I know that my neighbor has wanted to replace her floors from the day she moved in but it’s such an ordeal they keep putting it off. Also make sure you get a good carpet and carpet pad. We paid for slightly upgraded carpet but it already is looking bad in some areas. The carpet pad isn’t much good unless you have a high quality carpet with it.
Where to Save:
- Kitchen backsplash! I did this myself the first year and though it was a very laborious and time-intensive project, I saved at least $1000.
- Trimming out the windows. I actually kind of wish we’d paid for the large back window, but other than that, we bought all the trim from the company for $300 and trimmed all our own windows. I think this was a $1k upgrade.
- Get a fireplace, but the cheapest mantel option. You can always build it out later, whether you do it yourself or hire a carpenter. Then you can customize it and make it unique to your style. It’s hard to get everything you want when you build with a big-box builder.
- Get hookups for things like a water softener, future rough-ins for basement kitchen or bathroom, and ceiling fans. They are so much cheaper than going back and having to install that later but you don’t have to commit to getting all the pricey upgrades up front.
- We also didn’t get any laundry room cabinets. I wish so much we had them but they were $5k in upgrades when I’m sure we can do them for much cheaper. For now we have temporary storage.
- You can save money by doing stucco around the sides and back and having a Craftsman hardy board front. We did this, although I would have loved to afforded to wrap the entire house in hardy board.
- Light fixtures: We got the package that came standard and it has been easy to replace the light fixtures as we go. It’s also nice because we get pick and choose from a much larger variety and not everything has to be matchy-matchy.
Glad We Did:
- Extra windows! Nearly everywhere we could, we added more windows. This lets in a ton of light and the extra windows weren’t very expensive.
- A large deck. I’m glad we have this BUT being south-backing we have a lot of hot sun on the deck. We will have to save up for a roof to make it really usable.
- A third car garage. I can’t imagine where we would put all our stuff if we didn’t have the third car. And having that space to build in is just AWESOME.
- An extra large patio sliding door. We have a huge three paned sliding door and I LURVE it so much. Lets in tons of light and again, the view. It’s all about the view.
- 9 ft ceilings on the main floor. It just feels so spacious.
- Grand Master Bath. Some people never use a large garden tub and see it as a waste, but we actually use it at least once a week. We bathe our kids in it and my husband likes to take relaxing baths. I also don’t know how I’d go back to sharing a sink with my husband, haha! The large shower is great too.
- Hard flooring throughout the entire main. It’s not in the front room or the master, but we will replace those soon. I don’t love carpet and especially in high traffic areas it just looks worn-down so quickly. I love the look of the wide-plank wood floors but laminate was definitely a better choice for my crazy family. Never ever scratches!
Wish We’d Done:
- Gotten more electrical outlets in the basement. We ended up hiring someone to install a few more so we could use the basement and I’m not sure if we saved any money on that.
- A few more can lights in the family room. I just like a nice bright house and we have this giant cavern to light.
- Exterior lighting. We wanted to do this actually but our designer said we couldn’t do them in the places we wanted them which turned out to be not true.
- Made sure there was a king-size-bed space in between the two windows on the master bedroom wall. We ended up moving the bed to the opposite wall since the headboard would have covered up most of the windows.
- Also wish I’d done an electrical outlet right by the front door for Christmas decorations and another one on the back wall in the garage for a future deep freeze.
- Added a vent in the master bath toilet room. It is seriously an icebox in there in the winter.
- Had them do a nice wide front walk. We had to put this in later and couldn’t make it wider without it costing a fortune. Our builder got cement for dirt cheap but I just didn’t think about it.
- Had the two-tone balusters done. It was such a beastly project, definitely worth the $1000 they charge for it.
- Upgraded the water heater. We run out of hot water a little too fast.
- They built our same house plan as a Parade of Homes home about six months after we moved in and once I walked through it, I was like “What?! If I’d seen this house I totally would have done this differently!” They rearranged the entire laundry room/garage entrance area so it makes WAY more sense. Sometimes my lack of vision shames me. So good tip: walk through as many versions of your chosen house plan as you can!
- Technically this list could go on and on because obviously who doesn’t want to move into an already-perfect dream house? These are the more realistic wishes.
Could Have Done Without:
- We bumped out the back family room for $5,000. For some reason I couldn’t picture the house without the back bumped out. But we don’t use that extra two feet and we couldn’t have used that $5k elsewhere. But maybe when our kids are older we will be glad we did it.
- I’ve actually wondered if maybe we should have built a smaller house plan. But we love the fact that we never feel cramped and we never feel like we’ll ever have to move out of the house. Also it is a great size for hosting parties, even my family that is over 50 people.
So in conclusion, the things we love about our house are the windows and all the natural light. And making sure there is enough light at night also inside the house. Basically, we like light. But be warned, post move-in expenses are substantial: You will have to pay for window coverings and new furniture. And of course landscaping and fences. The first year or three of moving into a new construction house is pretty pricey! I would have set aside a portion of the house budget for this.
All in all, this is our first house…possibly our only house. So it’s hard to know everything you’re going to want in a house for the rest of your life. But the great thing about our home is that it has a great basic floor plan and won’t be too hard to adapt it to the different phases of our life. I would be happy if we died in this house. 🙂 Building a house is a super exciting and fun thing but also stressful and expensive. Good luck!

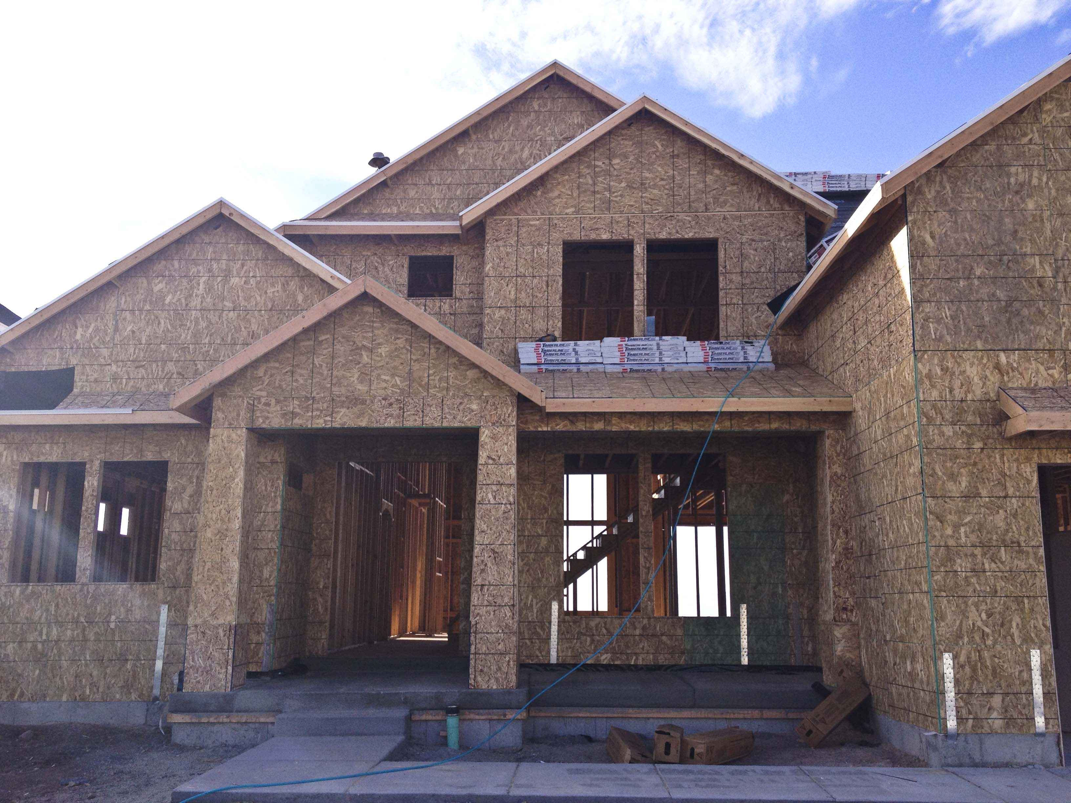
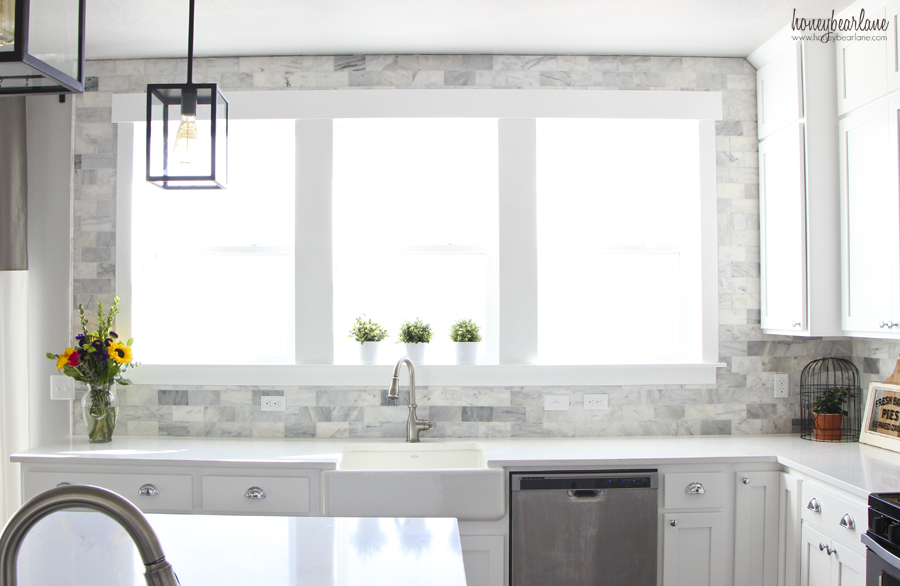
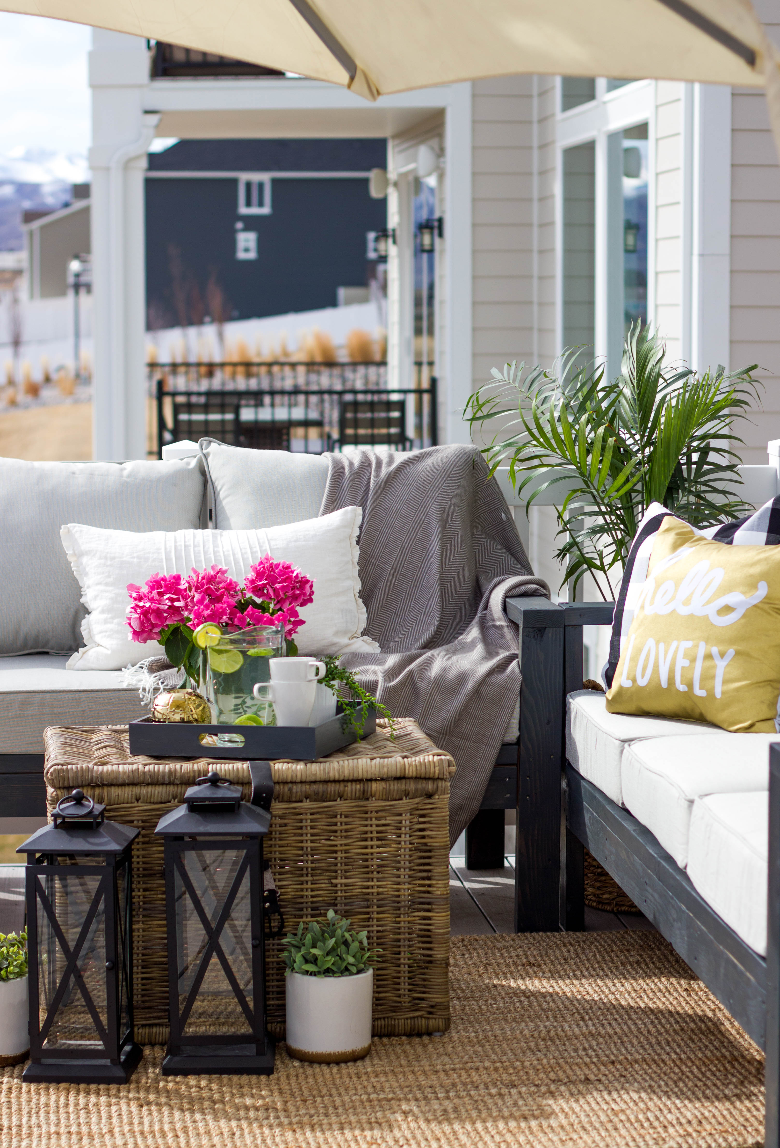
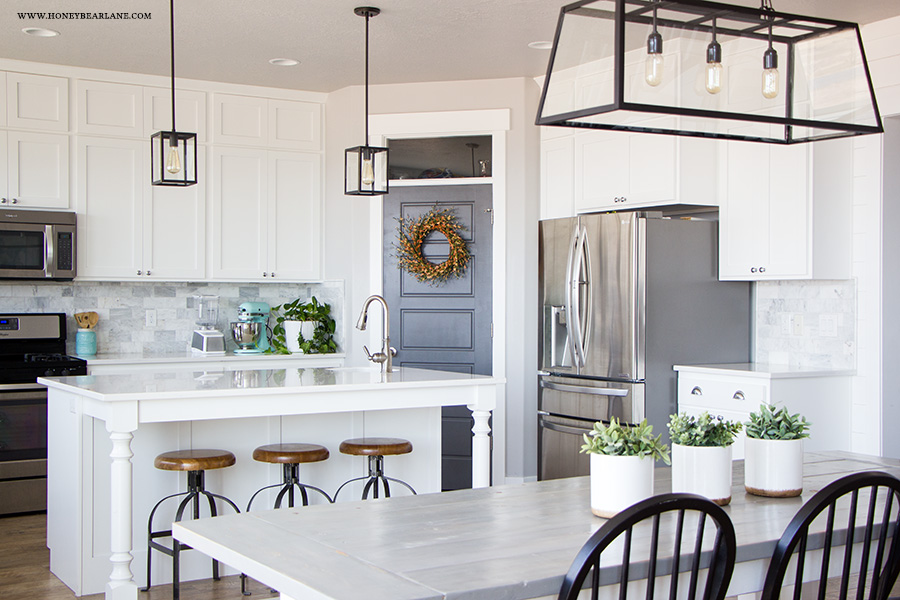

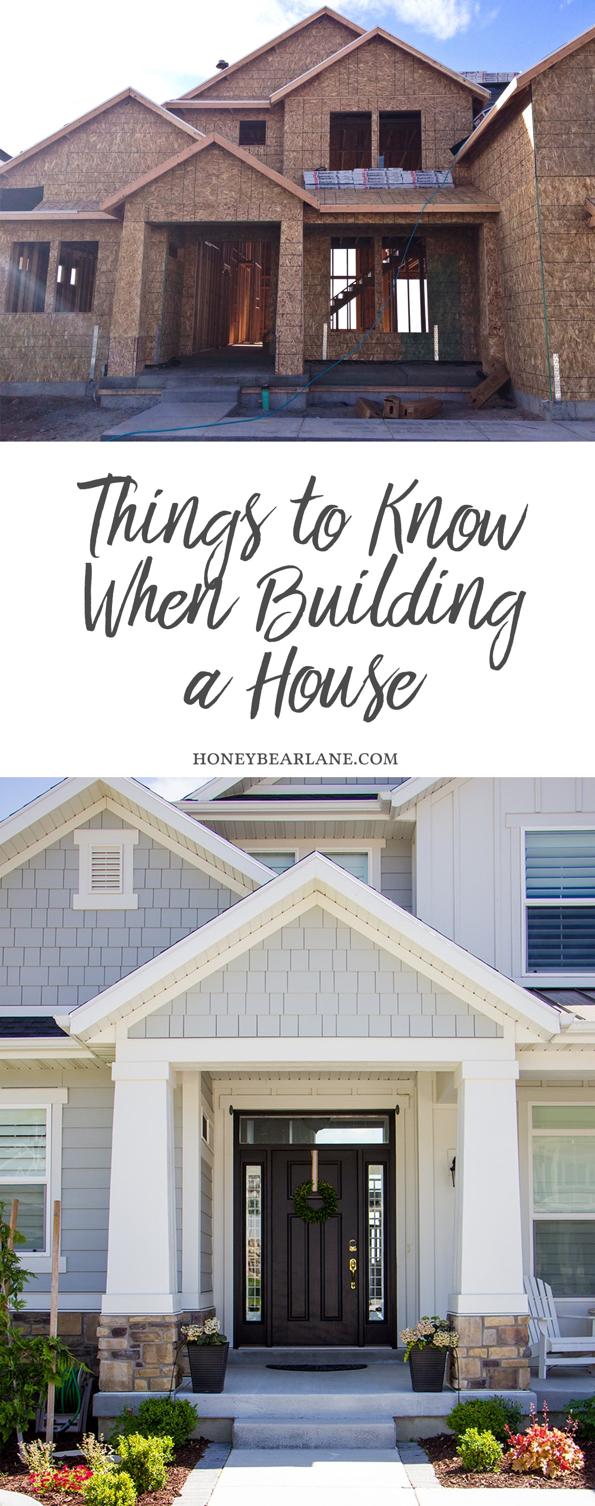
Building a new house is like a stepping stone in fulfilling a dream, and yes, it is indeed very special. The things mentioned in this blog post are very well-thought of and compiled. For beginners, it is crucial to think of all these things and more. Besides, do not forget to go for professional general contractors and speak to them about what you are thinking about your space for optimum results of the build.
My husband and I are planning to have our modern house built this year, which is why we’re currently looking for home builders that’ll be able to execute the plan successfully. I agree with you that it would be best to choose one neutral color for the entire house. Your suggestion of building a fireplace using the cheapest mantel seems like a great idea as well.
In the process of finalizing our house plans. What is the layout of your laundry room coming in from the garage that you’d wished you would have changed? Do you have pictures?
Myself, I prefer older houses. To me, they have more character than newer ones.
I live in an 60’s block house. The bedrooms are a little small, but I am going to redo them one at a time.
Upgrading the electrical wiring and adding a lot more lights in every room. Receptacles are a little higher and closer than normal. Yeah it’s a mess to deal with while living in the house, but every room will be done just as I want it.
Right now I have only plywood as my livingroom floor. But we painted it to make it look better. The old house had very little insulation in the ceiling. None in the floors or walls. So that is one reason I am redoing every room eventually.
People don’t mention bedroom closets much while talking about building a house. How should it be done? Bedrooms are small as I already mentioned. So my plans are to put built-in dressers in the closets, with adjustable shelves, bins and places for hanging up clothes above the dressers. Doors have to be made specifically for each bedroom, but that is okay with me.
Switch for main ceiling lights and ceiling fan just as you come into the room. Switch above the bed for 2 recessed lights above the bed. No point in getting out of bed to turn off the lights.
Just a few ideas for someone to think about